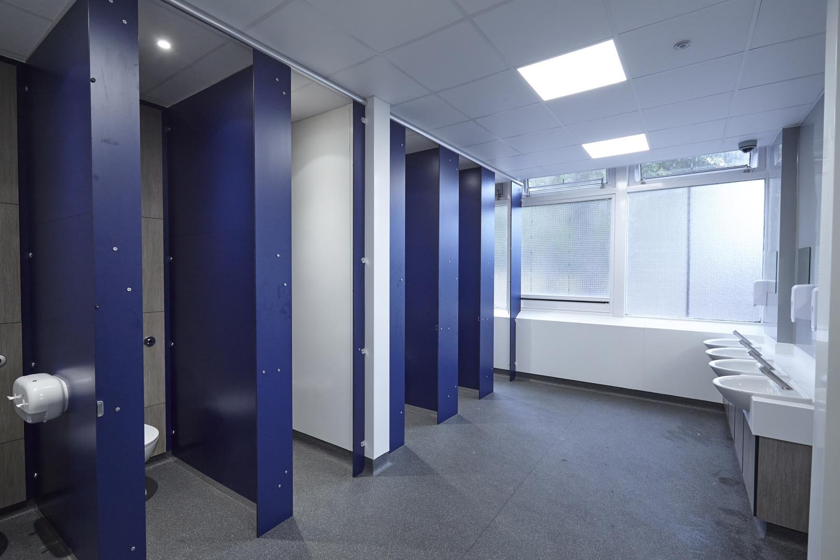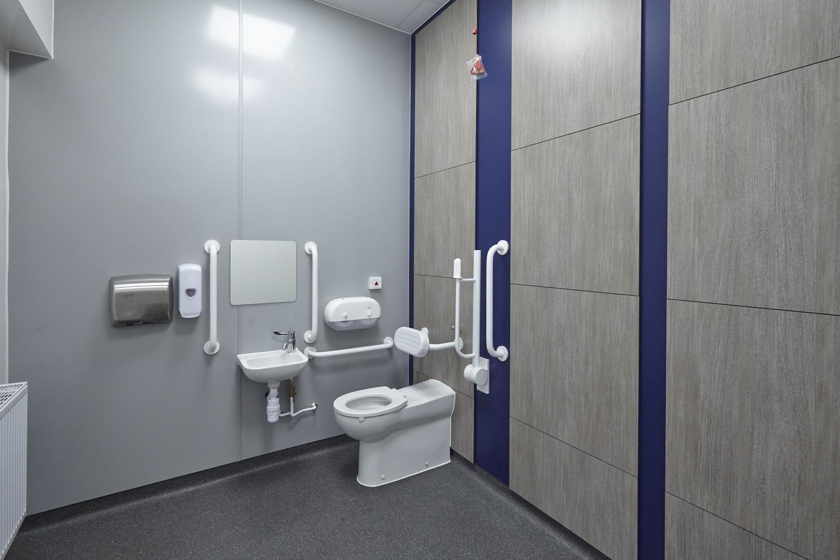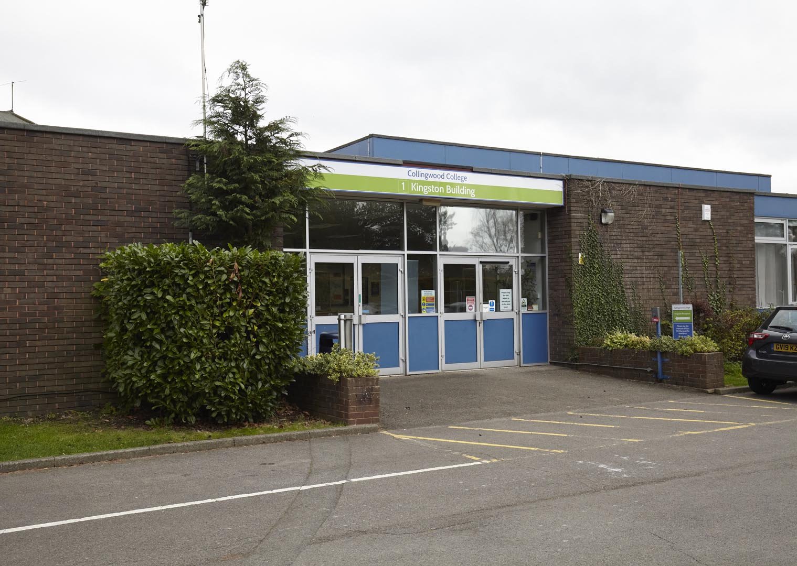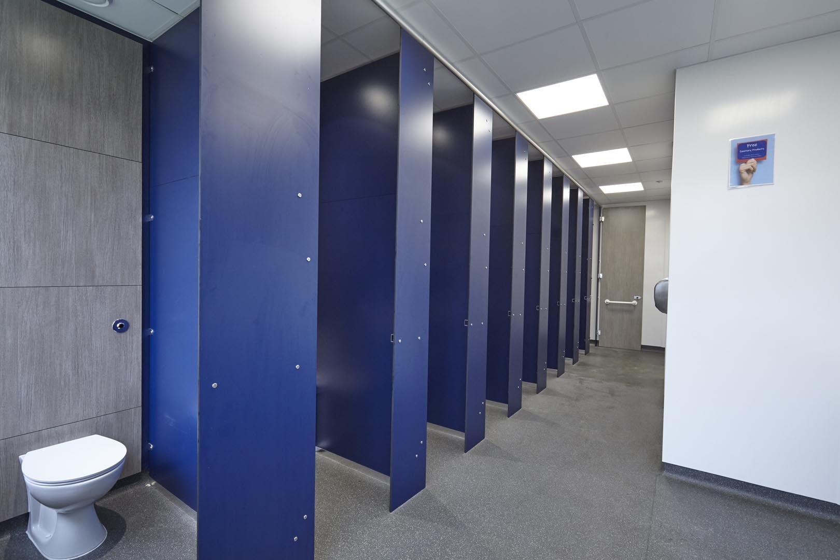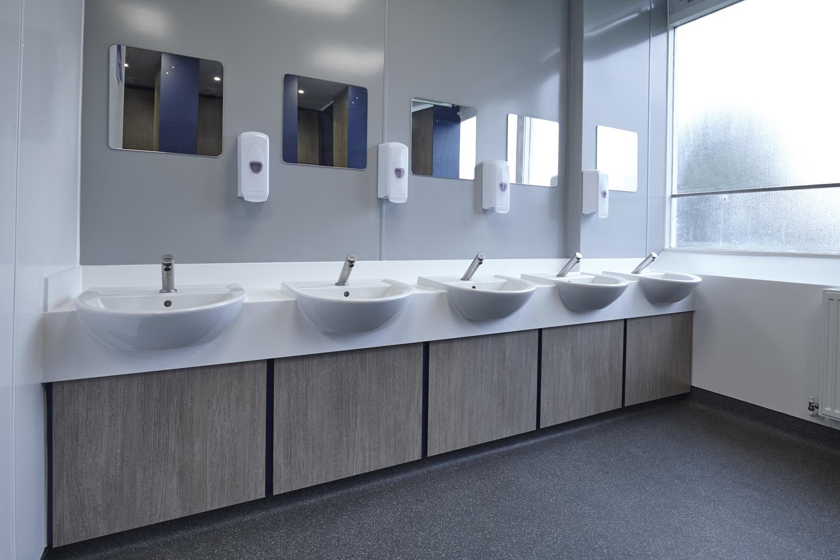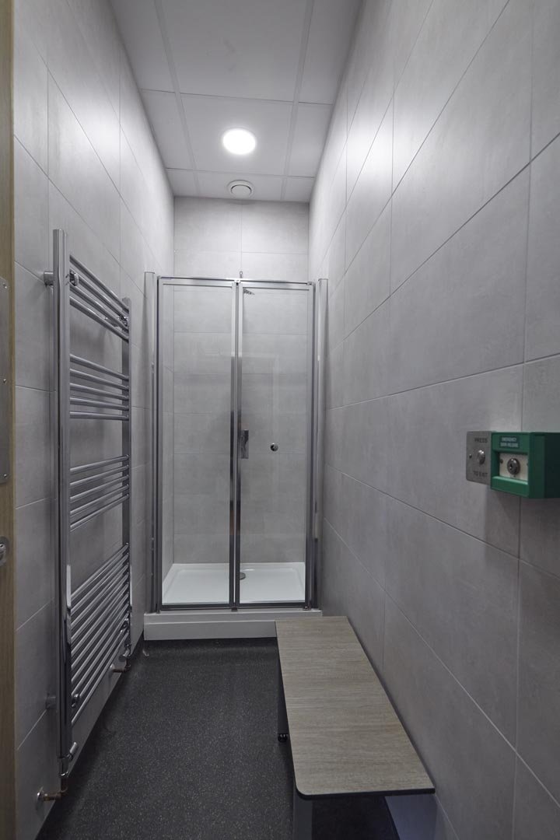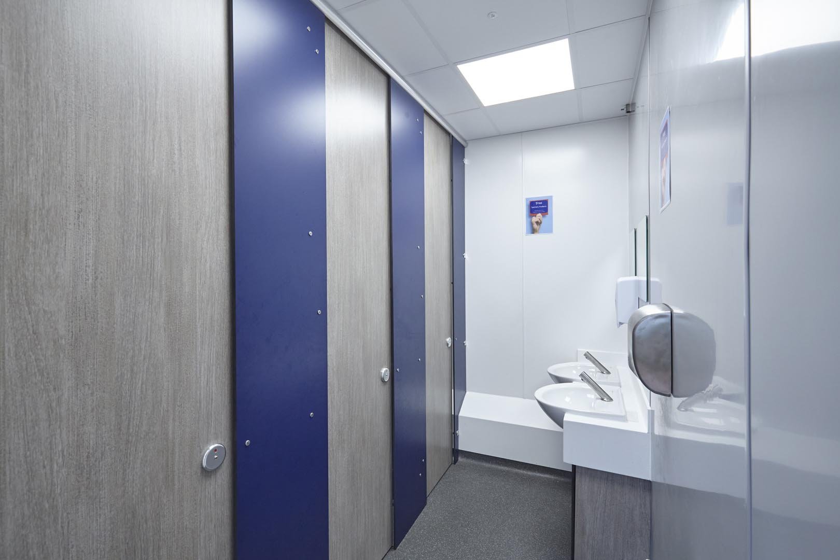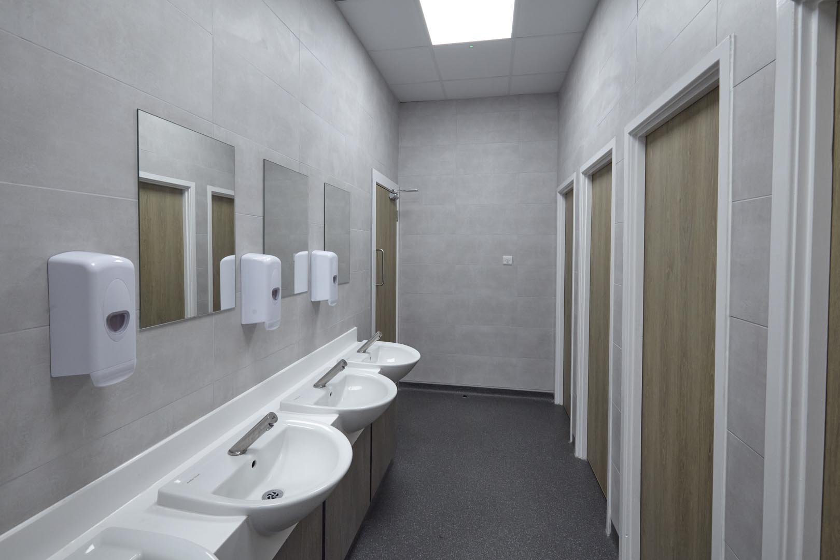Unisex washroom refurbishment and changing room refurbishment at college
Overview
At Collingwood College, our team were delighted to provide plans and costs to redesign and install new washrooms on their site. There was a requirement to refurbish four large washrooms and to create one large accessible washroom for unisex use. Changing room facilities were also required.
-
With budgets being stretched across almost all education settings, it was important we presented a cost-effective solution that still offered the robust quality of design and materials needed for school washrooms.
Once the design and specifications were approved, our team planned the refit so it would cause minimum disruption to the running of the school. Our team has vast experience in working in education settings so with our precise project planning process, we complete projects on time and on budget. And we keep our clients updated on progress every step of the way.
-
This was a fairly complex project with various aspects to consider. We worked closely with the management team to ensure that the design would meet their specific criteria and then we used our tried and tested project planning approach to secure a completion date. The project took place in the summer holidays but our team is acutely aware that timings must be met so there would be no disruption upon the reopening of the school.
Structural calculations for demolition works were carried out because the washrooms needed to be extended to provide more space. We knocked down walls between the existing washroom area into the corridor which made them into an open plan design. This was done in part to improve supervision and help to reduce the potential for bullying – something which often occurs in school washrooms.
-
The client chose a sleek and stylish navy blue colour scheme with white fixtures which worked well against the timberwolf woodgrain. New sheet vinyl flooring was laid down and we installed hygienic wall cladding throughout all areas.
The cladding we use is made from UV stabilised material and is designed to reduce bacteria and infections. It’s a perfect option for schools as it’s easier to clean than tiles or stainless steel keeping washrooms clean and hygienic.
The client opted for full height Total Privacy SGL cubicles for the students’ washroom for unisex use. And to hide any unsightly pipework, IPS (Integrated Plumbing System) ducts were installed.
For the staff washrooms, we installed a new stud cubicle with plasterboard and full-height porcelain tiling with attractive timber doorsets and doors. We also installed two shower rooms with a modern and clean design.
-
The project was completed within the summer holidays and the facilities management team were happy with the final outcome. Feedback from staff and students has been positive and the washrooms are now spaces that the school can feel proud of. We hope to work with the team at Collingwood on future projects.
