Male and female washroom refurb at shopping centre toilets
The Chimes washroom refurb
Customer washrooms upgrade & easy maintenance.
The purpose of the washroom refurbishment at The Chimes was to bring the visual appearance of the washroom in line with a recent refurbishment elsewhere in the shopping centre.
-
The client wanted us to overcome issues with vandalism, particularly to the taps and wash station area. Added to this, in previous refurbishment projects the client felt that ease of maintenance had been overlooked and had found challenges in getting installation defects rectified. We ensured that all specific concerns were addressed in the new design.
-
When reviewing the tender, we noted several improvements that could be made, and cost saving measures that could be taken. We proposed alternative cubicle and sanitaryware products from the Focus Washrooms manufacturing facility and stock, giving additional confidence that the project program could be adhered to as we were not relying on third party suppliers for these products.
In addition, we could recommend suitable, robust products based on our 22 years’ experience in washroom refurbishments. We provided close colour matches on any products that were alternative, such as the cubicle systems and duct panelling.
800 x 800mm wall and floor tiles were chosen to provide a sense of space and give a high end user experience. As a design feature, we suggested colour contrasting splash backs for hand dryers to break up the concrete finish tiling.
-
The project was completed before time and the Cost Consultant’s comment was: “the refurbishment looks great and many thanks to all involved on a successful project”

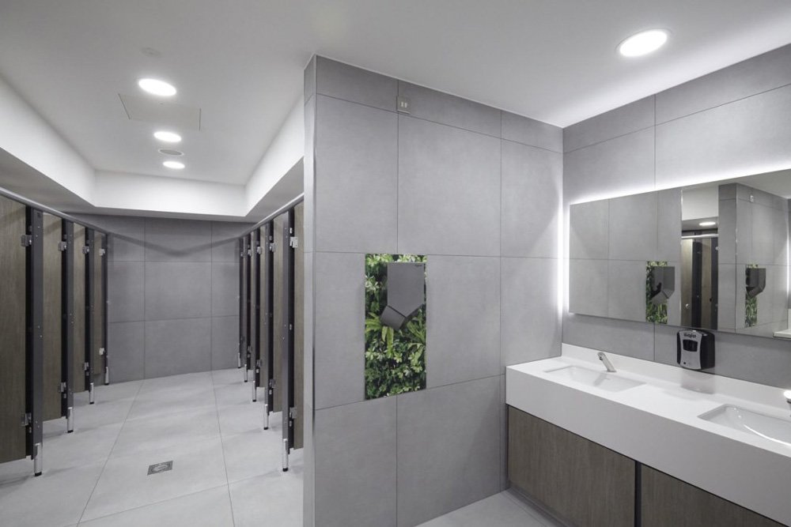
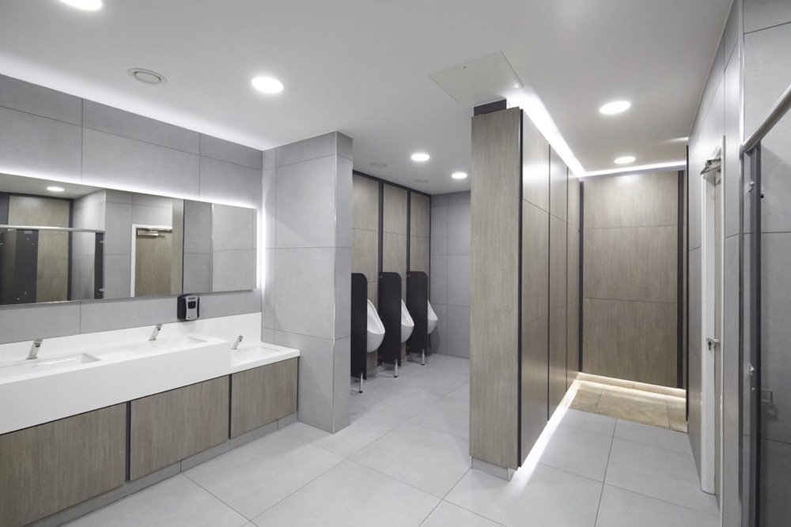
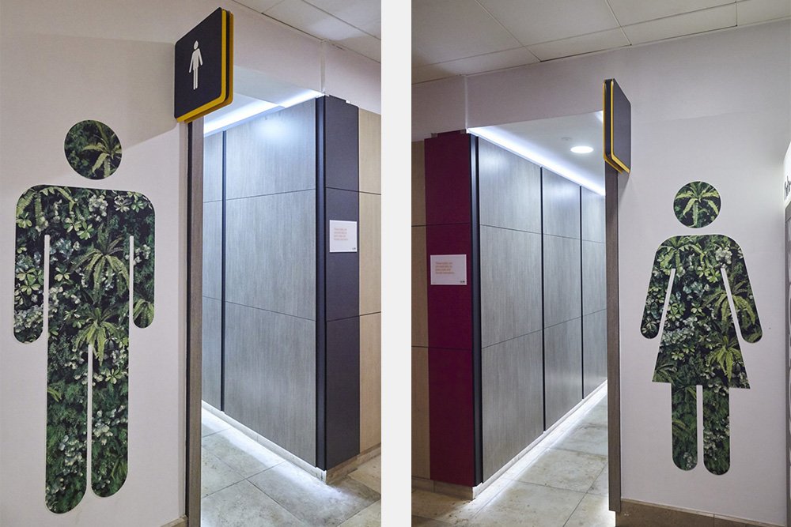
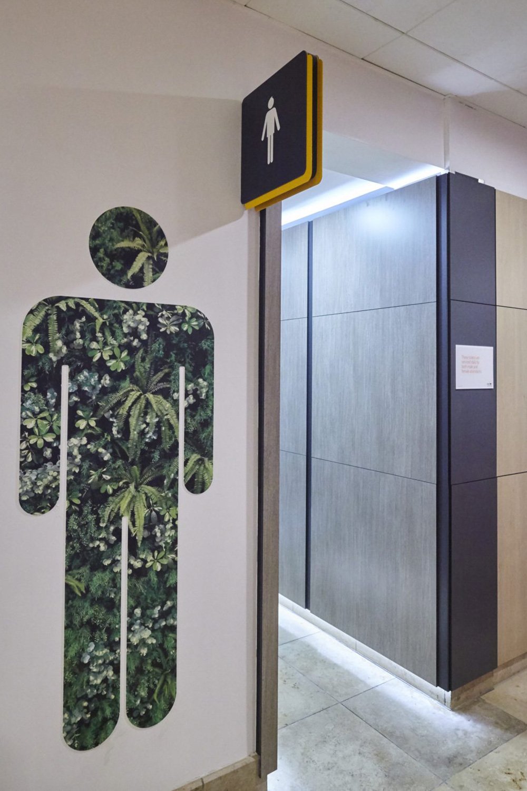
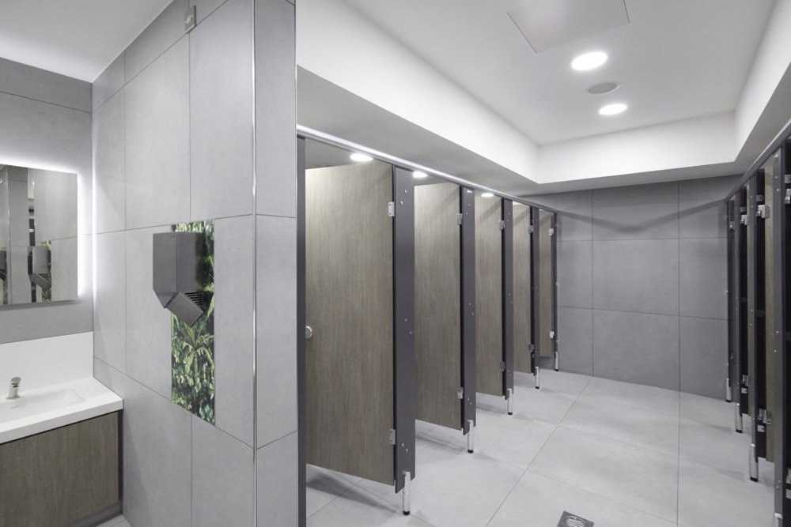
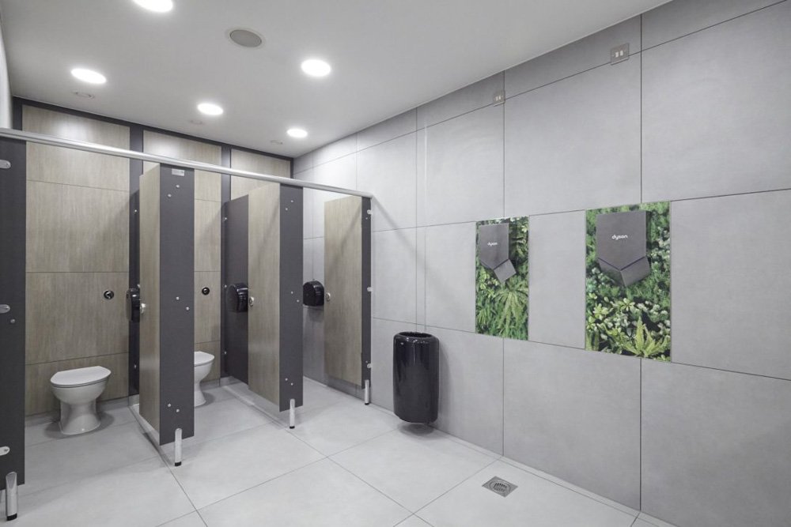
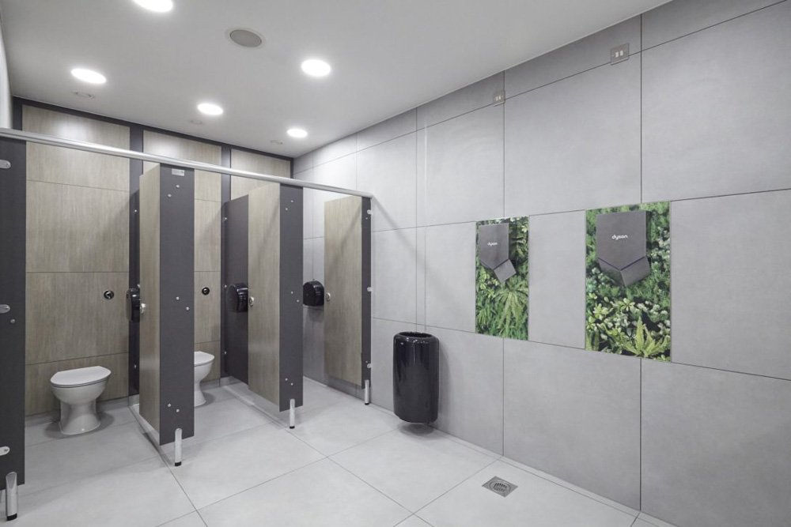
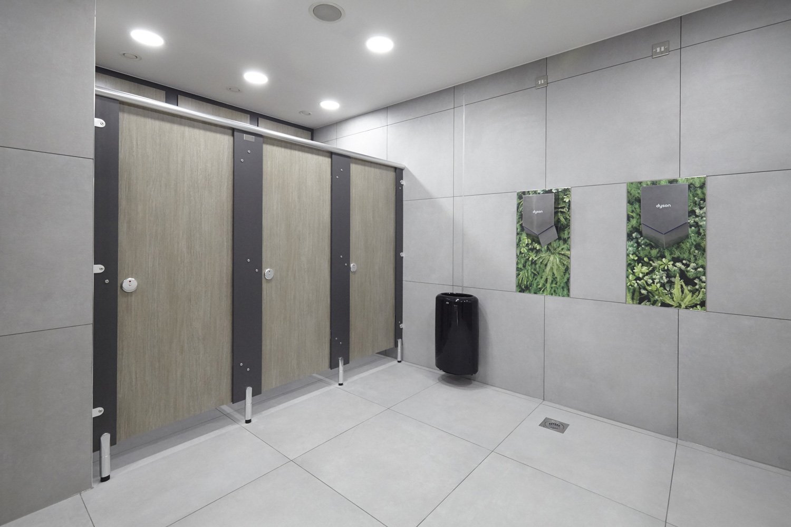
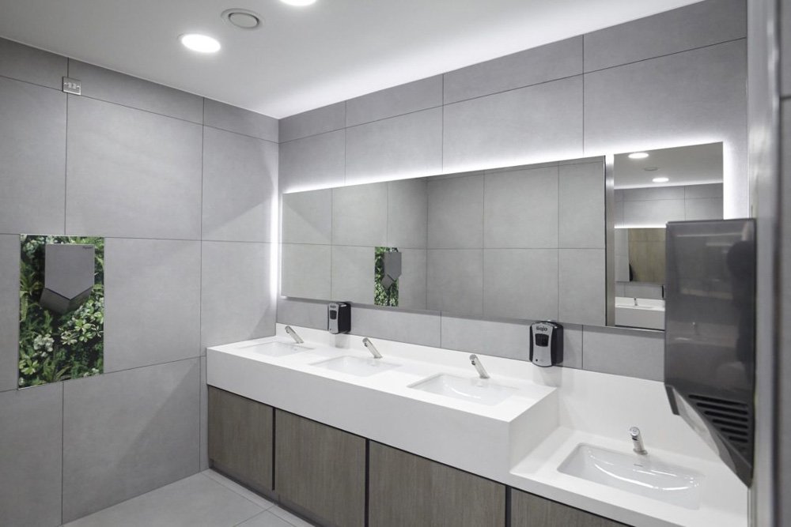
“The refurbishment looks great and many thanks to all involved on a successful project”
